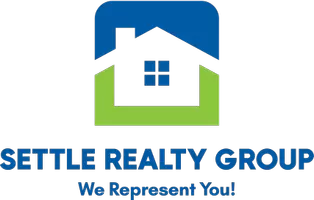For more information regarding the value of a property, please contact us for a free consultation.
Key Details
Sold Price $384,500
Property Type Single Family Home
Sub Type 1 story
Listing Status Sold
Purchase Type For Sale
Square Footage 2,036 sqft
Price per Sqft $188
Subdivision East Meadow
MLS Listing ID 1966074
Sold Date 02/14/24
Style Ranch
Bedrooms 3
Full Baths 2
Half Baths 1
Year Built 2018
Annual Tax Amount $8,440
Tax Year 2022
Lot Size 0.450 Acres
Acres 0.45
Property Sub-Type 1 story
Property Description
This spacious home sits on the end of a quiet lane on the edge of town. The split bedroom floor plan features a spacious master bedroom with walk in closet and private bath. The kitchen with it's quartz countertops and hickory cabinets, overlooks the great room with stone fireplace and a hidden door to a room that can be used for office, game room or a 4th bedroom. Multiple windows fill the dining room with lots of light. An open stairway leads to a massive lower level just waiting for your ideas. Outside you will find a huge deck and covered porch accessible from 3 rooms and overlooking the huge back yard and beautiful countryside. The large paved drive with extra parking and the 3 car garage provide space store all of your toys. So many features in this well planned home!
Location
State WI
County Rock
Area Footville - V
Zoning RES
Direction Hwy 11 to east on Footville Hanover Rd to north on Clover Ln
Rooms
Other Rooms Den/Office , Garage
Basement Full, Full Size Windows/Exposed, 8'+ Ceiling, Stubbed for Bathroom, Poured concrete foundatn
Main Level Bedrooms 1
Kitchen Breakfast bar, Kitchen Island, Range/Oven, Refrigerator, Dishwasher, Microwave, Disposal
Interior
Interior Features Wood or sim. wood floor, Walk-in closet(s), Great room, Water softener inc, Jetted bathtub, Cable available, At Least 1 tub, Tankless Water Heater, Split bedrooms, Internet - Cable, Smart doorbell
Heating Forced air, Central air
Cooling Forced air, Central air
Fireplaces Number Gas, 1 fireplace
Laundry M
Exterior
Exterior Feature Deck
Parking Features 3 car, Attached, Opener, Garage door > 8 ft high
Garage Spaces 3.0
Building
Lot Description Cul-de-sac
Water Municipal water, Municipal sewer
Structure Type Vinyl,Stone
Schools
Elementary Schools Parkview
Middle Schools Parkview
High Schools Parkview
School District Parkview
Others
SqFt Source Assessor
Energy Description Natural gas
Read Less Info
Want to know what your home might be worth? Contact us for a FREE valuation!

Our team is ready to help you sell your home for the highest possible price ASAP

This information, provided by seller, listing broker, and other parties, may not have been verified.
Copyright 2025 South Central Wisconsin MLS Corporation. All rights reserved




